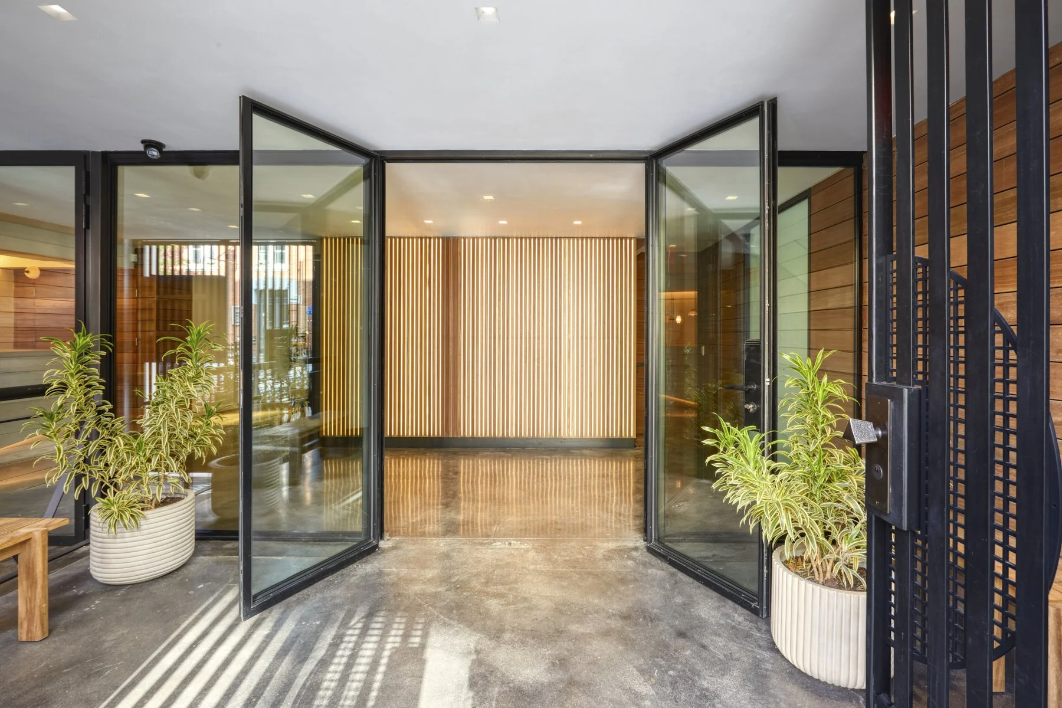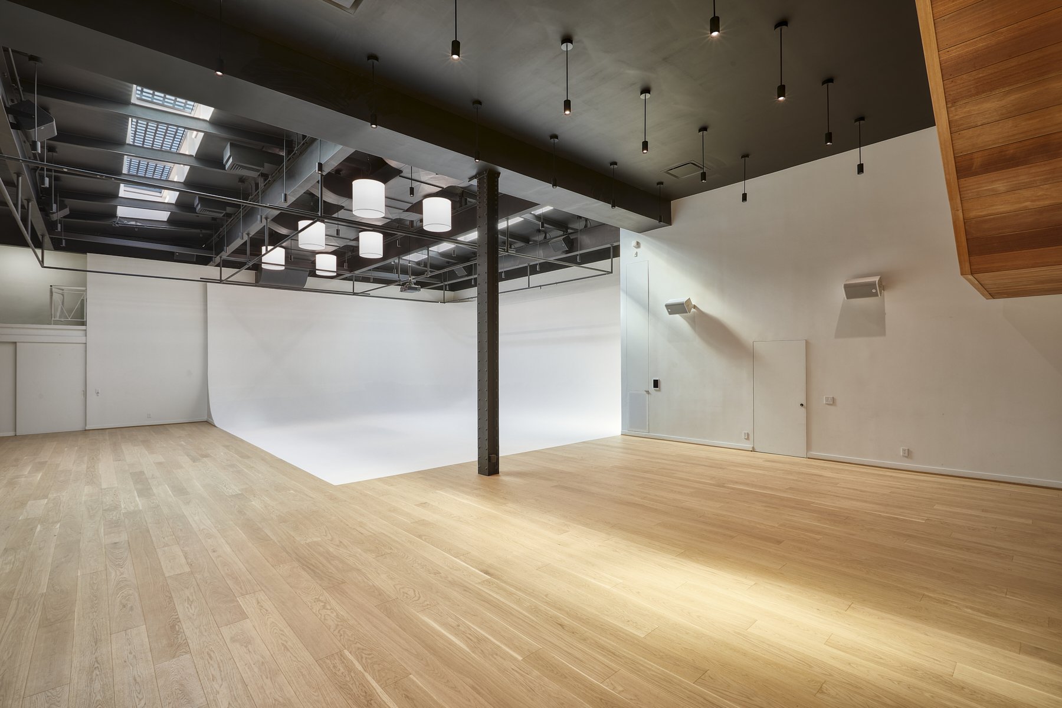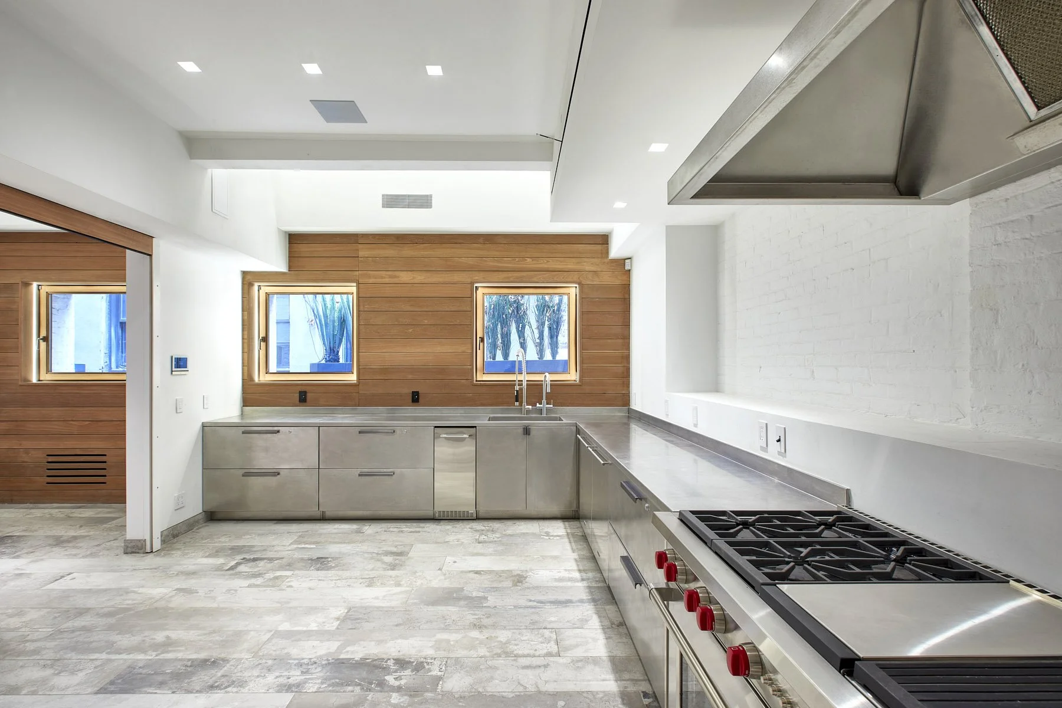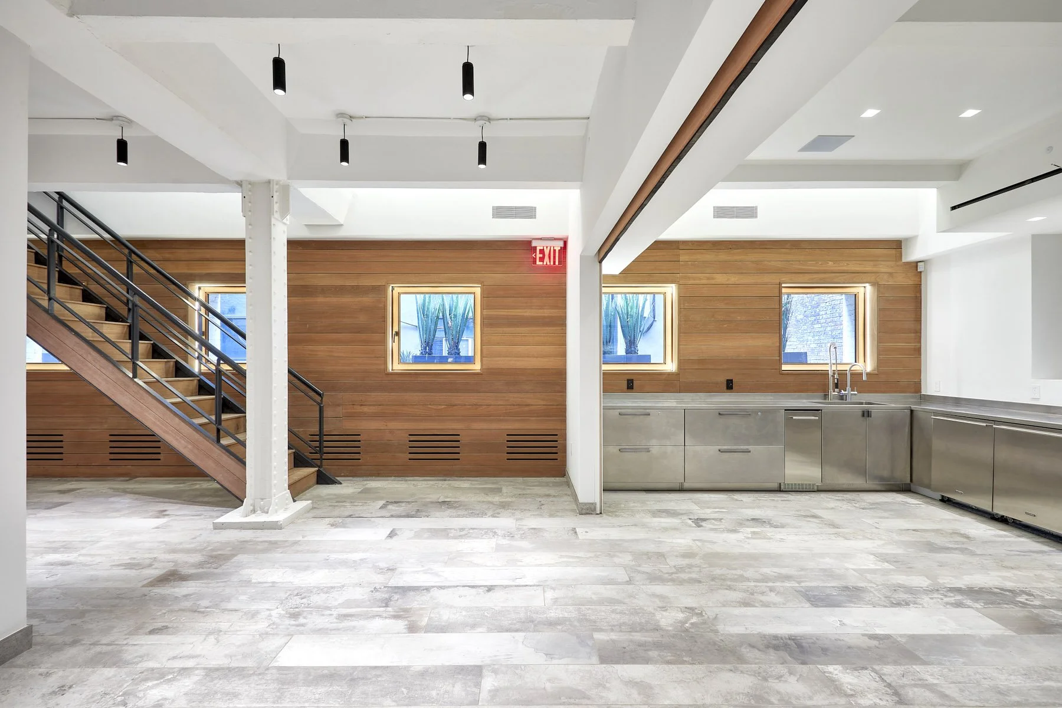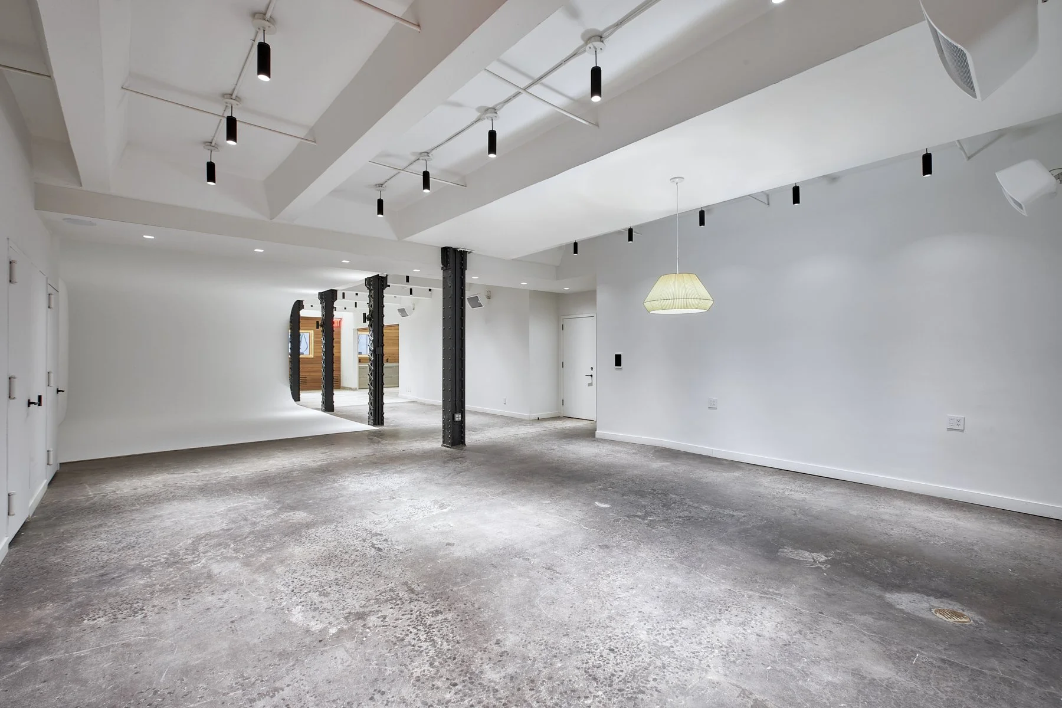Bathhouse Studios
2025
New York
6,000 sq. ft. of studio space (Street Level - 3,500 sq ft & Lower Level - 2,500 sq ft)
30’W x 26’L x 14’H cyclorama wall
Grid above cyclorama at 14’H
600-amps of power distribution
19’ ceilings
Two Skylights (3’W x 26’L)
Amentities
Welcome to the Bathhouse.
A historic space that has been reimagined, redesigned, and purpose-built for your next big idea.
Chef’s Kitchen (Lower Level)
Drive-In Capabilities (76”W x 80”H)
Hair + Makeup Stations
Five private restrooms
High Speed Wifi
Street level for easy load-in


